Zuker’s Medieval Cottage
This delicious 900 round foot hand-sculpted building is the work of Austin, Texas resident Gary Zuker. Seems to have come straight out of medieval times. He wasn’t a professional builder when he embarked on creating this master piece, but you wouldn’t know it! I really admire the craftsmanship and attention to detail.
Gary used timber frame and straw/clay infill technique for his wall system. Straw/Clay A.K.A: Leichtlehmbau ( a German term for light straw-clay ), light-clay or my favorite – slippy-straw. Light-clay is lighter than traditional cob, about half the weight per cubic foot and has greater insulating properties. It’s packed into temporary forms and allowed to dry before plastering. Check out Gary’s article illustrating the technique [pdf].
Light-clay generally isn’t load bearing, no matter, that’s where the timber frame structure comes in. A scissor-truss system was used for the home’s roof structure made from pine from a sawmill nearby. Local stones were hauled to create the epic entrance and fireplace. To top it off Delores, Gary’s wife, artfully created stained glass windows for the home.
View gallery »
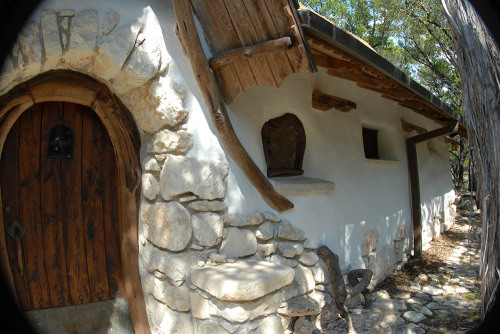
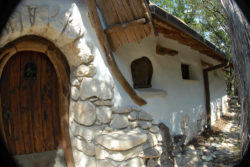


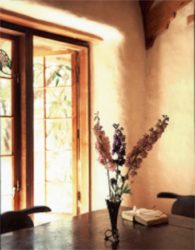

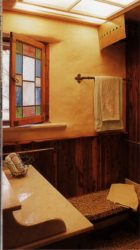
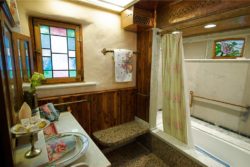

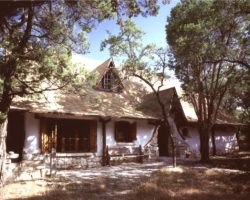
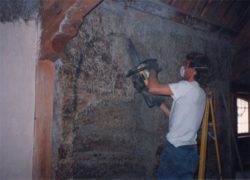
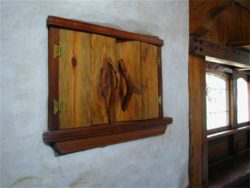
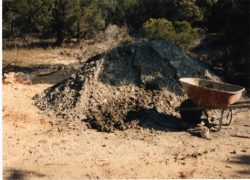

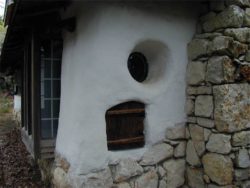
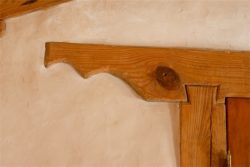
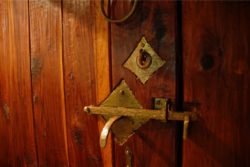
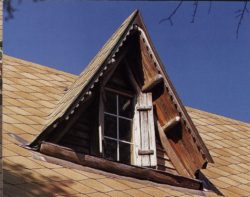
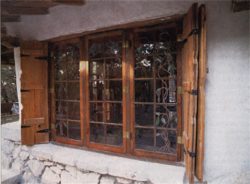
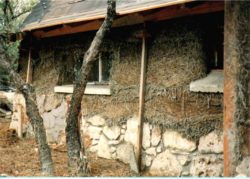

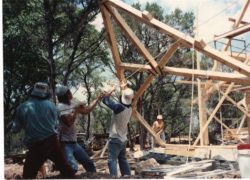
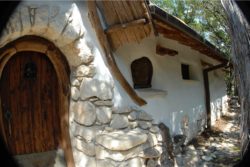

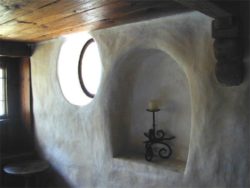

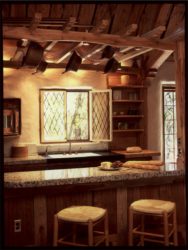


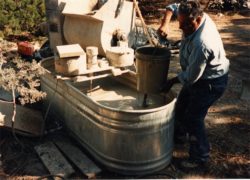

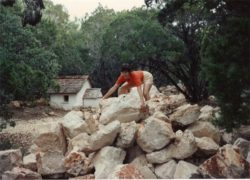

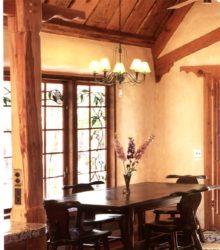
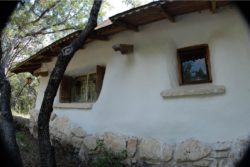
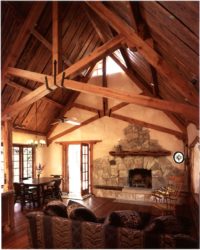
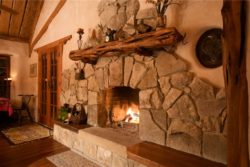
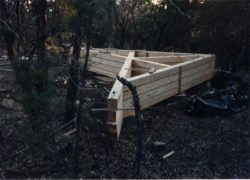

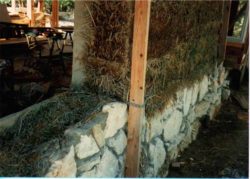
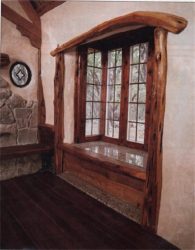

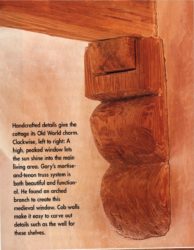
I love this cottage! I want one too, but where I live you can’t build cob houses, you can only buy an old one and repair it if you want. I hope this law will change until I earn the money to build it :D